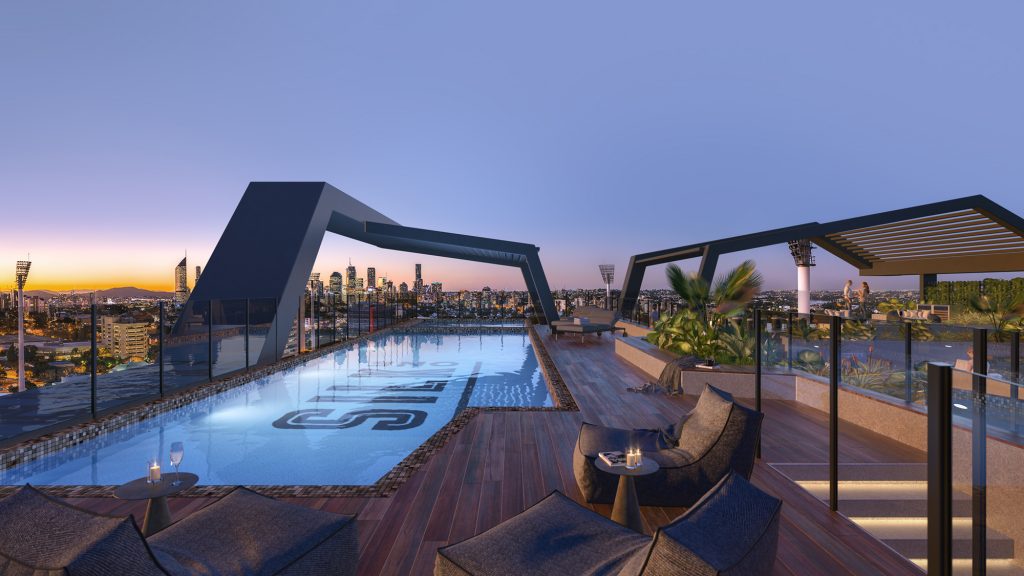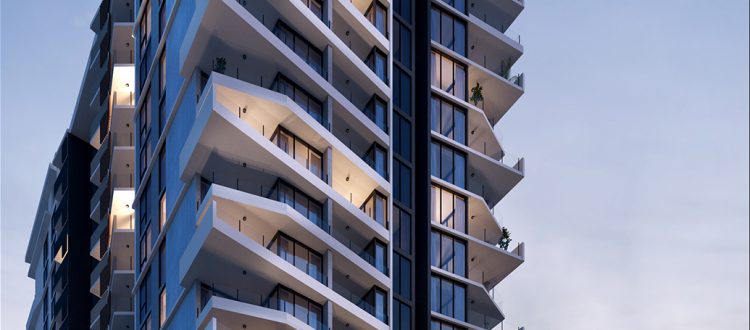Silk Woolloongabba Approval Achieved
Saunders Havill Group are pleased to have delivered the approval of Silk Woolloongabba, a major urban regeneration project on Stanley Street adjacent to The Gabba.
SHG Town Planning Principal, Nick Christofis and Senior Planner, Amy Russell secured project development approvals, working collaboratively with developers Sarazin Property and Southlake Group; and the project architect Nettleton Tribe and team of consultants in navigating a number of complex land titling, planning and engineering challenges.
The approved development comprises three high-rise towers, containing a total of 529 units along with ground floor retail tenancies and commercial/office podium. The project is ideally situated to complement nearby established commercial areas (Logan Road precinct), The Gabba and the future Woolloongabba Station to be delivered as part of Cross River Rail.
The first stage of the development, known as Silk One, has been recently released to the market. It includes 178 one, two and three bedroom apartments, high quality rooftop open space areas and Brisbane’s only Skystand. The Skystand incorporates a stunning, terraced timber deck and pergola overlooking The Gabba, where unit owners and their guests can enjoy a bird’s eye view of AFL, cricket and major music acts that are regularly hosted at the stadium.

Rooftop Pool of Silk One
To enable flexible project delivery, SHG obtained a separate, standalone development approval for part of the project (Silk Three) in association with the Silk One and Two approvals; and in September 2018 obtained a further approval for the market-leading Silk One rooftop open space area, including the Skystand, gym, amenities and lounge/dining area.
SHG were instrumental in resolving critical emergency access arrangements, ultimately allowing approval of the project, through out of the box thinking and employment of several unique and project-specific solutions.
Key issues resolved during the development application process included:
- Approval strategy allowing flexibility of delivery for each of the three towers and separation of rooftop amenities approvals;
- Delivery of a reconfiguration approval allowing establishment of each of the Silk towers on their own base parcel;
- Flooding and emergency access, including an emergency access to a contra-flow lane in Stanley Street;
- Differentiation in tower design;
- Transition from a podium/tower form to plaza/tower form (Silk Two);
- Consideration of adjoining Council land and provision of future building activation and pedestrian connectivity;
- Streetscape activation;
- Pedestrian plaza and thoroughfare linking Stanley Street, Trafalgar Street and Jurgens Street;
- Reduced building separation whilst maintaining privacy and amenity for existing and adjoining residents; and
- Provision of deep planting and landscape areas.

Rooftop views of Silk One
The development achieves a number of key outcomes sought within the Woolloongabba Centre Neighbourhood Plan (Woolloongabba Core Precinct) under the Brisbane City Plan 2014, including:
- Urban consolidation in the form of mixed use development;
- Creation of walkable neighbourhoods taking advantage of the outstanding inner-city location;
- Provision of active uses at ground level through high quality streetscape works along Stanley Street and Trafalgar Street, linked by a large public plaza;
- Incorporation of podium commercial/office uses that boost the capacity of Woolloongabba to become a transit oriented employment node.
Saunders Havill Group congratulates Sarazin Property and Southlake Group on a successful approval outcome and we look forward to assisting with the delivery of the project through the construction phase and to completion of the development.

