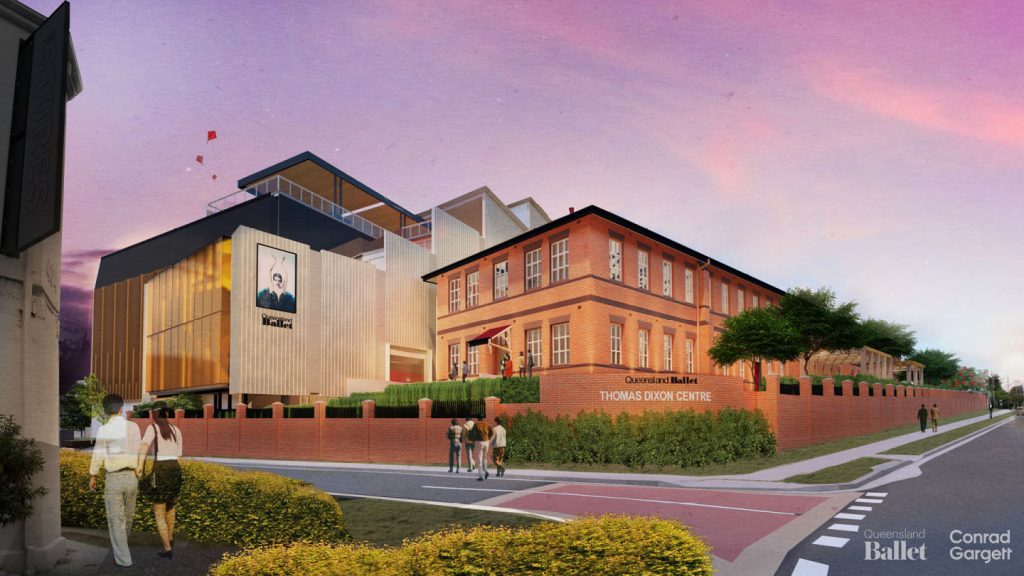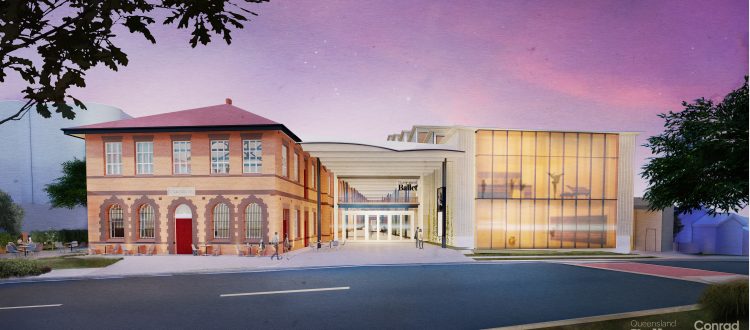Queensland Ballet’s redevelopment approval delivered by SHG
Saunders Havill Group are extremely pleased to have delivered approval for Queensland Ballet’s redevelopment of the heritage listed Thomas Dixon Centre in Montague Road, West End. The approved state-of-the-art facility will deliver transformation of the Thomas Dixon Centre and will enable Queensland Ballet’s vision to deliver world-class productions and become a leader on the international stage.
SHG Town Planning Principal, Nick Christofis and Senior Planner, Amy Russell secured approval for the development through an Infrastructure Designation (ID), which was assessed by the Department of State Development, Manufacturing, Infrastructure and Planning (DSDMIP) and ultimately designated by the Hon. Cameron Dick MP in late 2018.
The project architect, Conrad Gargett and Queensland Ballet engaged SHG in May 2017 to provide advice on necessary project approvals and strategy. During the initial scoping phase, SHG identified that the project could be facilitated via an ID under the Planning Act 2016. It subsequently came to be one of the first ID’s lodged through the Planning Act 2016 framework, assessed by the newly established ID Team within DSDMIP; and is one of very few Designations that involve a State-owned heritage place.

Queensland Ballet is a vibrant, creative company connecting people and dance across Queensland, Australia and the world. The Company offers a program of world-class classical ballet productions and inspired contemporary dance works. With a culture of creativity and collaboration, complemented by an active program of engagement with communities, Queensland Ballet is a State ballet company with a global vision.
The design of the redevelopment embodies the vision for Queensland Ballet by providing new world class facilities for the company including:
- Refurbished and new dance studios, including a hero studio and a community studio fronting Drake Street;
- Performance Theatre including stage and seating for up to 350 people, with the stage dimensions matching the configuration of the QPAC Playhouse to enable full rehearsal and occasional performances;
- Central promenade between the new extension and existing heritage building;
- Wellness Suite, including medical facilities and cold pool;
- World-class dancer facilities (lounge, dancers’ terrace, dressing rooms and amenities);
- Facilities for functions including bars, kitchens and rooftop terrace;
- Café fronting Drake Street;
- Wardrobe archive, workshop and fitting rooms; and
- Partial green roof.
Thomas Dixon Centre History
The development retains and protects the Thomas Dixon Centre, which is adjoined by a new extension linked by a central promenade and accessed via the main Drake Street pedestrian entry. The Thomas Dixon Centre building was constructed in 1908 as a shoe and boot manufacturing factory. It was constructed for Thomas Dixon of TC Dixon and Sons bootmakers and tanners and designed by Richard Gailey Architects.
The Thomas Dixon Centre is a rare surviving example of an early twentieth century industrial factory in West End. It is a landmark within the streetscape due to its scale and elevated location.
Queensland Ballet has operated from the site since 1991 and the building was listed on the Queensland Heritage Register in 1998.
Whilst the building has served Queensland Ballet well over the last 27 years, Queensland Ballet has seen exponential growth in the number of company dancers and its community engagement activities that cater for a broad cross section of the community. This growth has put considerable strain on the current facilities and the need for the efficient and timely upgrade and expansion is critical to ensure the sustainability of Queensland Ballet’s core operations and allow for expansion into world-class facilities.
Redevelopment
The Thomas Dixon Centre and its history are celebrated as part of the redevelopment. The main pedestrian entry and promenade provides a welcoming entrance experience from Drake Street and a double height atrium space extending for the length of the heritage building provides connectivity between the various departments of Queensland Ballet, the dance studios, the performance studios and the new facilities. Large sections of glazing along the length of the promenade showcase the behind the scenes functions, while the full length of the Thomas Dixon Centre façade is exposed.
Behind the heritage building, a new building will house the performance studio, dancers’ facilities, back-of-house facilities and rooftop terrace.
New community and ‘hero’ studios fronting Drake Street are part of the development, with feature glazing that incorporates integrated mesh screening elements that showcases the activity within, however also provide privacy from the street.
The proposal also involves addition of a new café in the heritage building at the Drake Street end; and conversion of the Air Raid Shelters to a new function space provide further opportunities for the public to engage with the site and its history.
The sculptural façade to the performance studio on the Raven Street frontage provides opportunities for greater exposure to Montague Road from behind the Thomas Dixon Centre; reflects the roof form of the existing saw-tooth warehouse that occupies part of the site; and represents the future direction of the organisation in a contemporary and expressive manner.
Infrastructure Designation
The project was endorsed by DSDMIP to proceed as an ID in December 2017, at which time the preparation of a Draft Environmental Assessment Report was commenced.
Key Issues addressed through the ID process included:
- Heritage (Aboriginal Cultural Heritage and built form);
- Landscape and buffering;
- Bulk and Scale (transition to adjoining residential uses);
- Traffic Impact and Management, Parking and Servicing;
- Building Services;
- Flooding;
- Contaminated Land;
- Noise Impact and Management; and
- Construction impacts.
The Final Environmental Assessment Report addressed all the issues raised within submissions received during the consultation period and the requirements of the State Interest Review.
The designation was made by the Minister in December 2018, upon which detailed design of the facility was commenced. Development of infrastructure on premises that are subject to a designation is Accepted Development under the Planning Act 2016 with no further approvals required under that Act.
Construction
Construction is due to commence in mid-2019 and the new facility is set to be opened in late 2020.
To facilitate the redevelopment of the Thomas Dixon Centre, Queensland Ballet required a temporary facility to house its operations during the construction period. Queensland Ballet engaged SHG to provide advice and secure necessary approvals for its temporary facility, located near the Thomas Dixon Centre. Approval for the temporary facility was obtained in November 2018, ahead of schedule for the relocation. Queensland Ballet opened the doors of its temporary premise at 34 Beesley Street, West End on the 11 February 2019 and will operate out of this premises until the new facility is completed.
SHG congratulates Queensland Ballet and Conrad Gargett on the successful project outcome and we look forward to assisting with the delivery of the project through the construction phase and to completion of the development.

